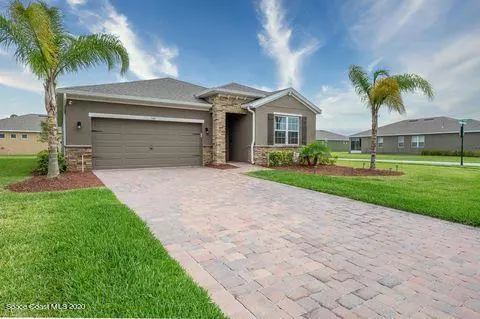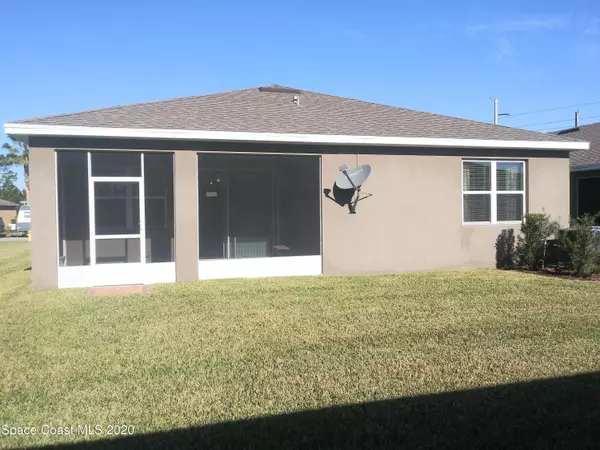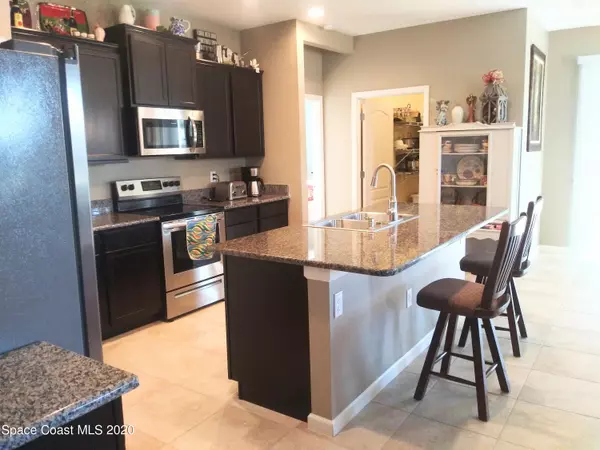$277,000
$269,000
3.0%For more information regarding the value of a property, please contact us for a free consultation.
740 Remington Green DR SE Palm Bay, FL 32909
3 Beds
2 Baths
1,830 SqFt
Key Details
Sold Price $277,000
Property Type Single Family Home
Sub Type Single Family Residence
Listing Status Sold
Purchase Type For Sale
Square Footage 1,830 sqft
Price per Sqft $151
Subdivision Fairway Crossings At Bayside Lakes
MLS Listing ID 895132
Sold Date 03/12/21
Bedrooms 3
Full Baths 2
HOA Fees $151/mo
HOA Y/N Yes
Total Fin. Sqft 1830
Originating Board Space Coast MLS (Space Coast Association of REALTORS®)
Year Built 2018
Annual Tax Amount $3,950
Tax Year 2020
Lot Size 9,148 Sqft
Acres 0.21
Property Description
Gorgeous like New Home Located In The Highly desired Neighborhood Of Fairway Crossings @ Bayside Lakes. Large Corner Lot 3/2 /2 Concrete Block Home With Over 1800 Square Feet Of Under Air Living Space. Upgraded Interior Features Include: Granite Countertops In The Kitchen, Large Breakfast Bar Island, 36 Inch Upper Cabinets, Recessed Lighting , Stainless Steel Appliances, Extensive Neutral Tile Throughout The Home With The Exception Of The Bedrooms, Adult Height Vanities, Ceiling Fans, 9 X 18 Screened Lanai with fan. Shelving in all closets. Wonderful split plan layout. The Homes Exterior Features A Partial Stone Front, Brick Paver Drive & Walk Ways. This home comes with all of the Amenities of Bayside Lakes : Fitness Center, Community Pool, Club house, Tennis Courts, Golf Course, etc..
Location
State FL
County Brevard
Area 343 - Se Palm Bay
Direction From Babcock take Cogan ,head West Until you see Fairway Crossings at Bayside Lakes on Right side or North side of the road. Go to the Gate make first left on Remington Green Drive, follow to home RT.
Interior
Interior Features Ceiling Fan(s), Eat-in Kitchen, His and Hers Closets, Kitchen Island, Pantry, Primary Bathroom - Tub with Shower, Split Bedrooms, Walk-In Closet(s)
Heating Central
Cooling Central Air
Flooring Carpet, Tile
Appliance Dishwasher, Disposal, Dryer, Electric Range, Electric Water Heater, Refrigerator, Washer
Exterior
Exterior Feature ExteriorFeatures
Parking Features Attached, Garage Door Opener
Garage Spaces 2.0
Pool Community, Other
Utilities Available Cable Available
Amenities Available Barbecue, Clubhouse, Fitness Center, Golf Course, Jogging Path, Maintenance Grounds, Management - Full Time, Playground, Racquetball, Shuffleboard Court, Tennis Court(s)
Roof Type Shingle
Street Surface Asphalt
Porch Porch
Garage Yes
Building
Lot Description Corner Lot
Faces North
Sewer Public Sewer
Water Public
Level or Stories One
New Construction No
Schools
Elementary Schools Westside
High Schools Bayside
Others
Pets Allowed Yes
HOA Name Monica Giglio phone
Senior Community No
Tax ID 29-37-29-Uq-00000.0-0049.00
Security Features Security Gate
Acceptable Financing Cash, Conventional, FHA, VA Loan
Listing Terms Cash, Conventional, FHA, VA Loan
Special Listing Condition Standard
Read Less
Want to know what your home might be worth? Contact us for a FREE valuation!

Our team is ready to help you sell your home for the highest possible price ASAP

Bought with Home Vision Realty, LLC




